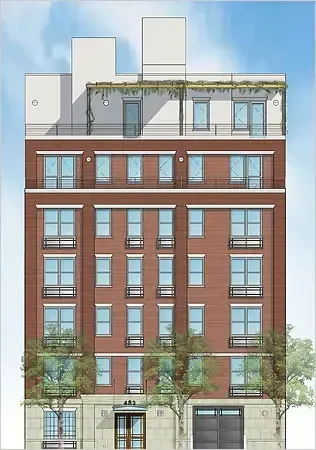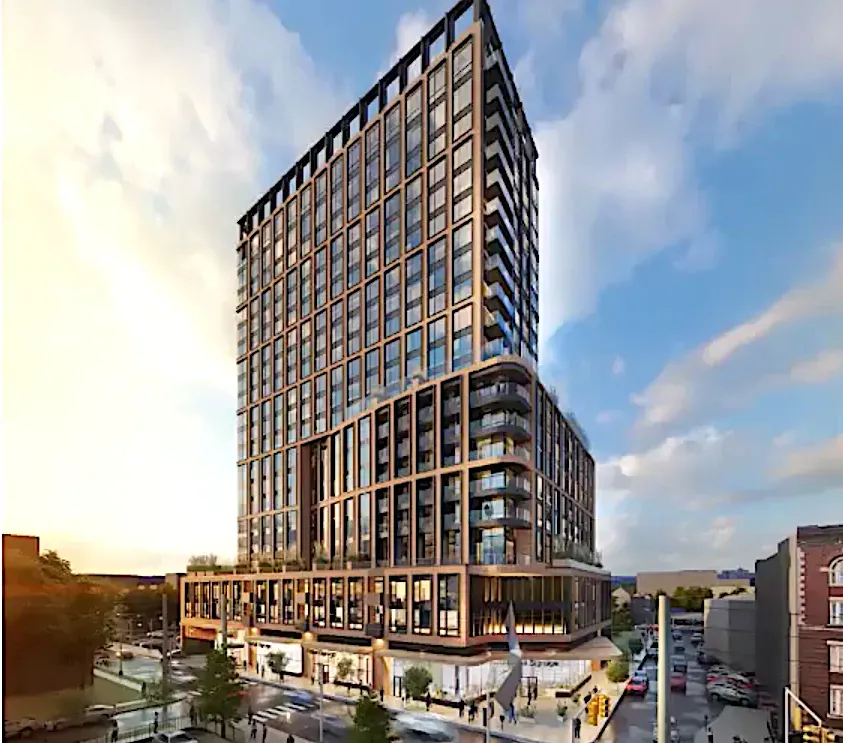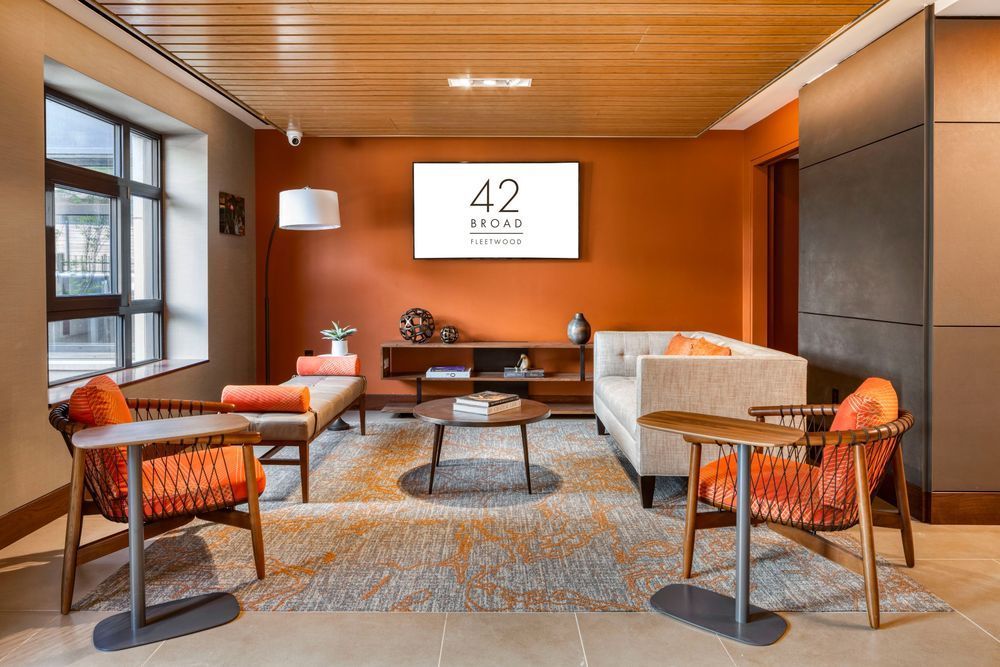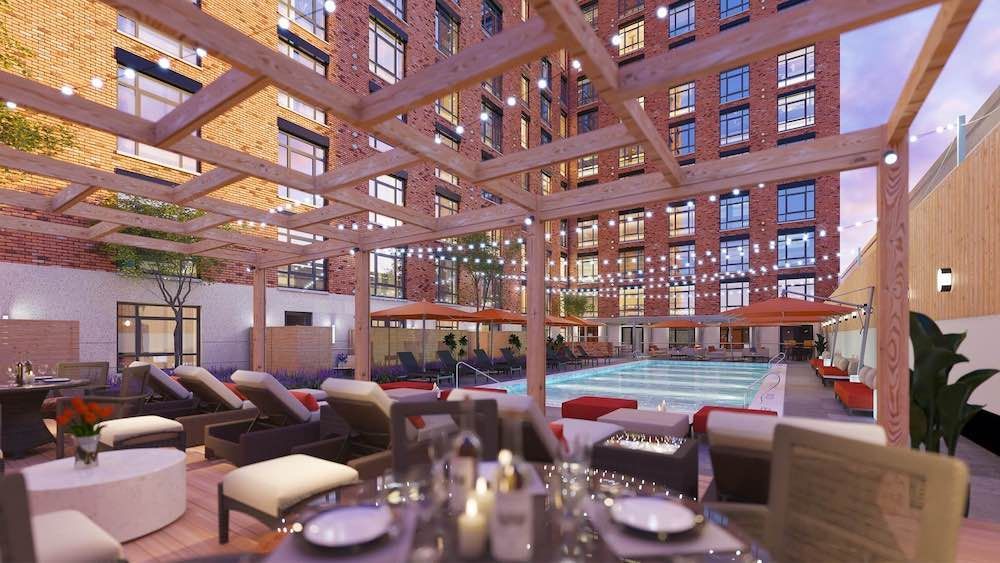Affordable Housing Without Subsidies
BUILDING affordable housing in New York has always been a challenge; rarely, if ever, has it been achieved without government subsidies. But with a new mixed-income condominium building going up in Clinton Hill in Brooklyn, that might be about to change.
The Pratt Area Community Council, a nonprofit affordable-housing organization, bought a dilapidated Washington Avenue building from the city with the intention of renovating it into rental apartments, but it turned out to be beyond repair. The city declined to offer any subsidies for a new building, and the council had never done market-rate development before.
So council members sought help from the developer Mark Alexander, who had worked in the affordable-housing market for the better part of 25 years before founding Urban Builders Collaborative, a for-profit company.
The council and Mr. Alexander became partners in a joint venture to construct a mixed-income condo building, the DeWitt, now being built at 483 Washington Avenue. It is to have 16 one- and two-bedroom units, with eight being sold at market rate in order to subsidize the other eight — to be sold through a council-administered lottery system to households earning less than $88,625 for a family of four.
Mr. Alexander said that while most nonprofit affordable-housing developers tend to do cookie-cutter buildings, to keep costs to a minimum, he sought to produce affordable units that were also well designed.
Image

To that end, he hired the architects Curtis & Ginsberg to design a building to befit its charming Clinton Hill neighborhood while also using newer finishes and modern technology.
The result is a seven-story brick-and-stone building with contemporary touches like a glass-and-metal canopy and metal grillwork that masks heating and cooling units underneath the windows.
Mark Ginsberg, founding partner of the firm, also incorporated energy-efficient technology: an insulated cavity wall to reduce heating and cooling costs; and motion-detector lights in the hallway that run at 30 percent illumination until someone moves through the space. In addition to Shaker-style cabinetry and slate-tile foyers, the project will mostly have bamboo flooring, a very popular material because it is durable and versatile, as well as environmentally friendly.





